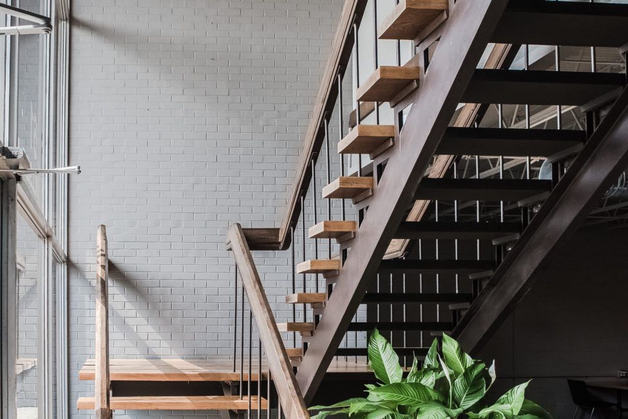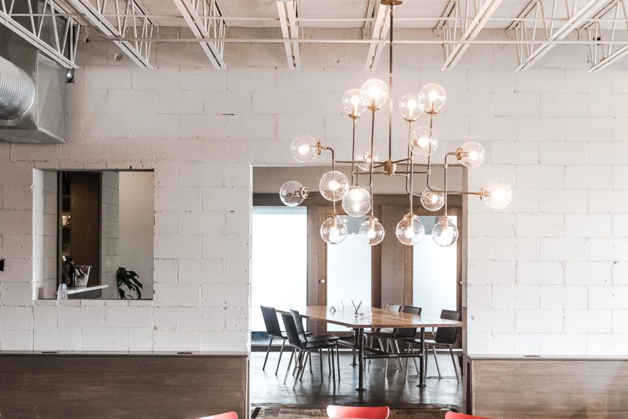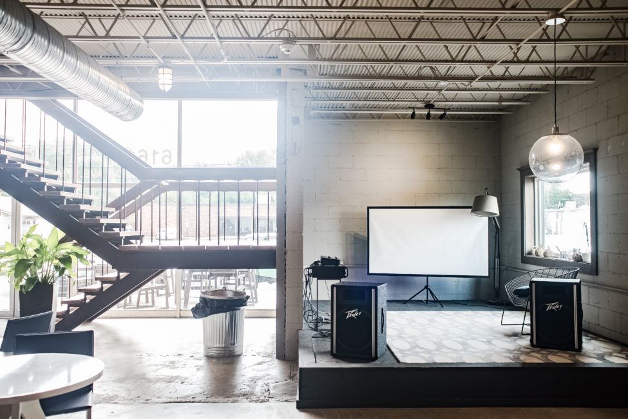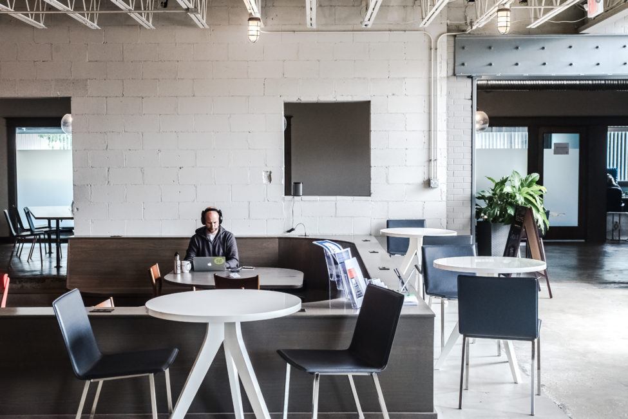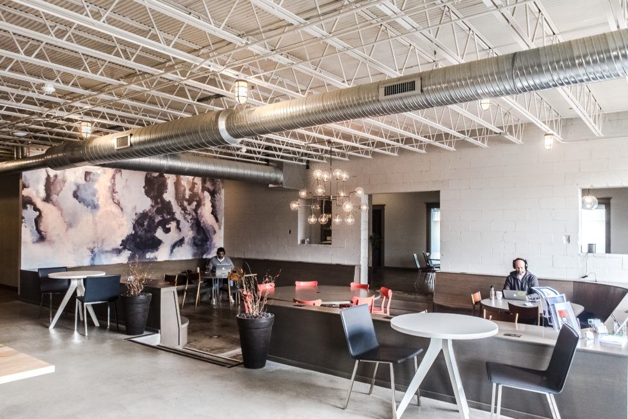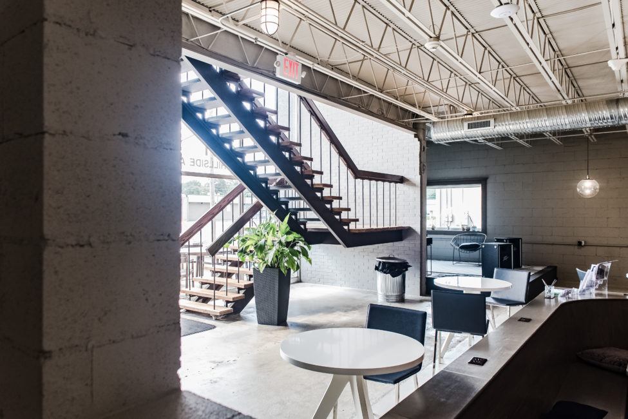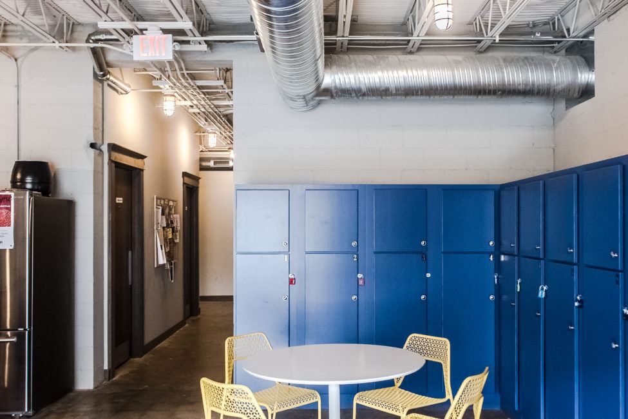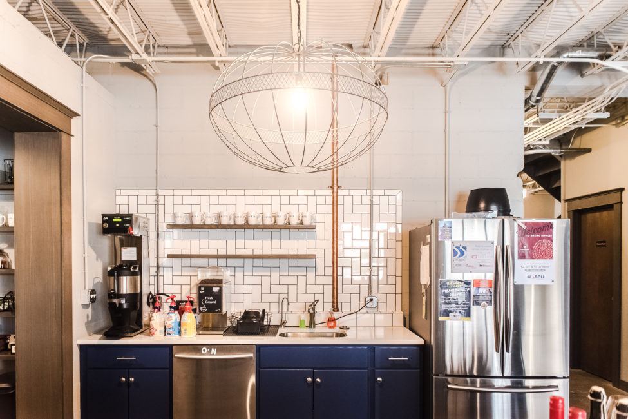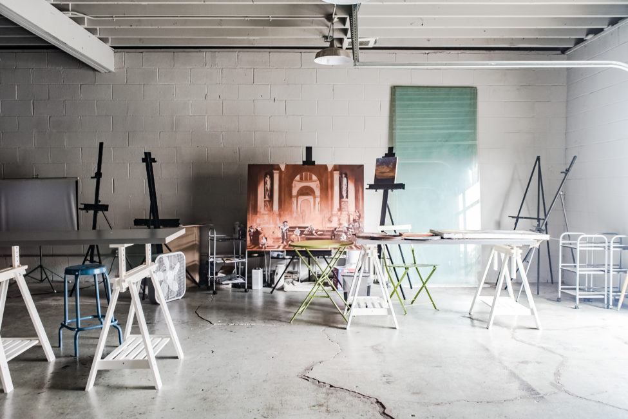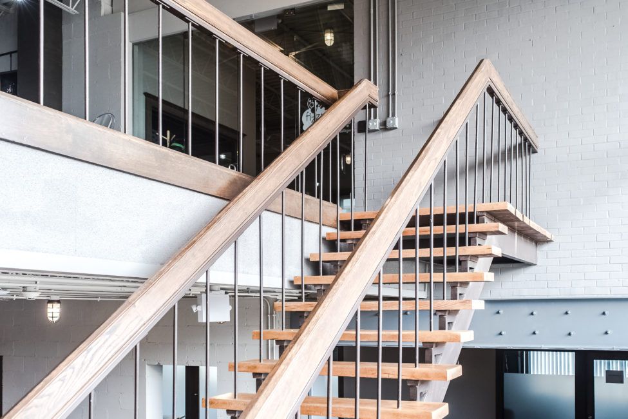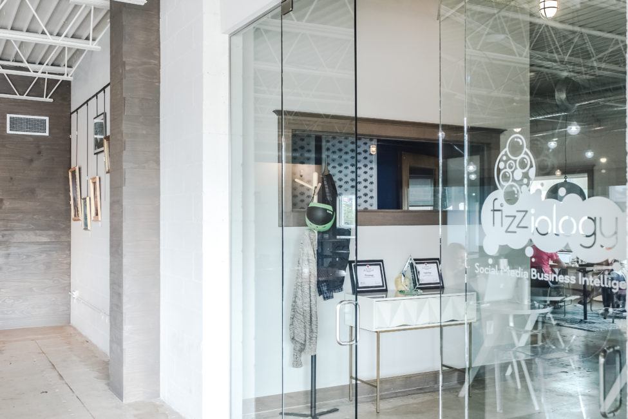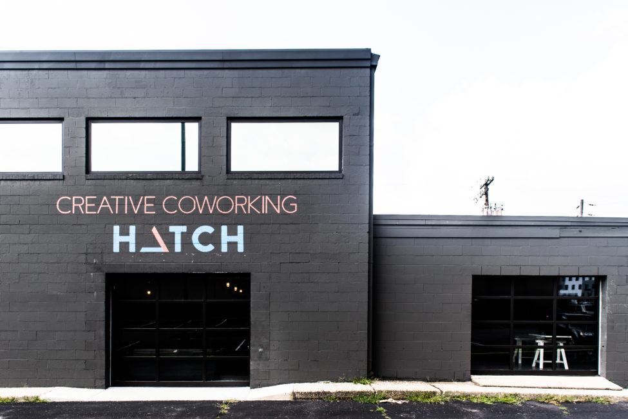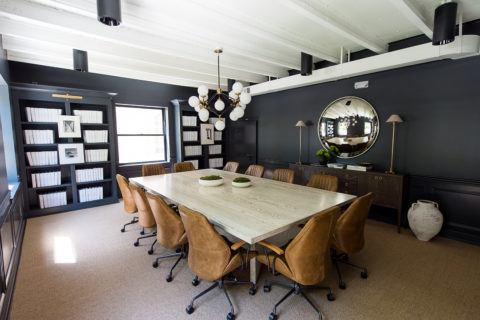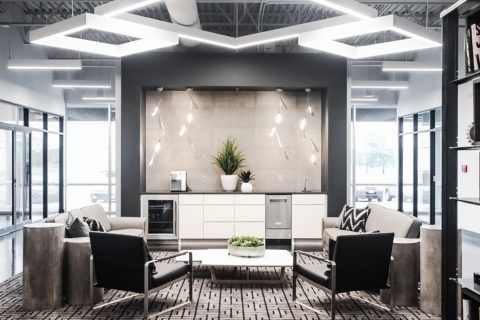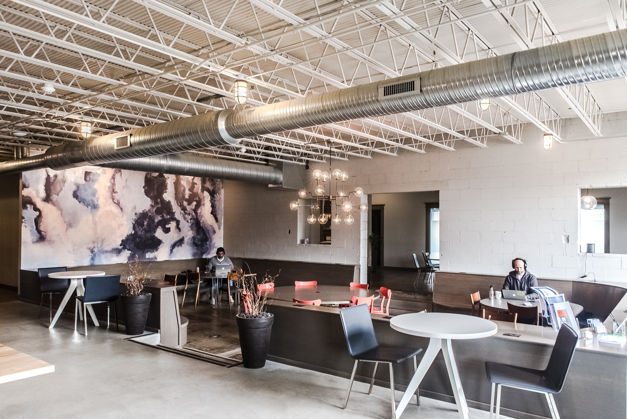
Project Overview
The Hatch project entailed turning an outdated, mixed-use office building into a full-service co-working space where freelancers, work-from-home professionals, and on-the-go entrepreneurs could work, collaborate and network. The goal of the project was to
build a creatively stimulating environment that a diverse group of small business owners could use as office, studio, or set space. The new layout includes open work space, a kitchen, a creative studio, private offices, conference rooms, event space and phone booths.
Project Highlights
Collaboration with Owners
Utilizing existing structure of the building, the Boaz team was tasked with creating defined work spaces using the existing layout and architectural elements of the space. The owners wanted a deconstructed look that the Boaz team brought to life with exposed spiral ductwork and concrete floors. All the existing doors were salvaged from demo phase, restored and reused for the private offices doors. This provided both a aesthetic design element as well as cost-savings to the owners.
Carpentry
Kitchen cabinetry, floating shelves, and lockers were all fabricated by Boaz Millworks and installed in the space. Banquette seating was built and installed in communal spaces with intricate design features like curves and electrical outlets nested into the tops. Custom made wood casing and jams were applied around all door and window openings to create a more lived-in look.
Customized MEP
The Boaz team customize mechanical, electrical, and plumbing systems (air conditioning, heating, electrical, plumbing, etc.) to best suit the use cases for this space. This included an abundance of electrical outlets, running ductwork to all individual office spaces, using sound deadening insulation in office walls to separate from the co-working spaces, and installed reverse osmosis water systems for drinking water taps and coffee equipment.


